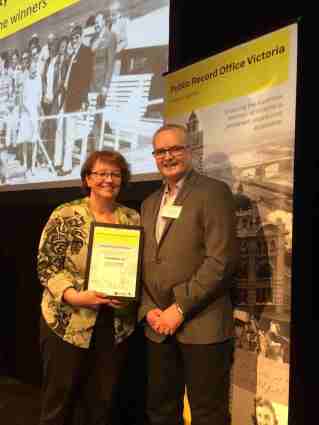Yes, it’s March and so it’s Banyule Festival again. And so there we were, all frocked up for Twilight Sounds at Sills Bend, my favourite place in the world and which should be on the Victorian Heritage Register. The weather was absolutely perfect: a still night, not cold. The crowds were there- probably the biggest turn-up in all the time I’ve been going. As you know, from my blog posts about Twilight Sounds in 2010, 2011, and 2013 I usually specialize in taking photographs of empty chairs at this gig, but not this year….
Excellent acts- all of them. Sweethearts first up- an all-girls big band from Geelong; then Emma Donovan (excellent!!) followed by Miss Murphy (who apparently won The Voice, but as popular culture tends to pass me by, I’d never heard of her). Much laughter and fun was elicited by Anna’s Go-Go dancing, when she had probably 700 people up dancing, with their Saturday Night Fever moves and Hillsong Hands waving in the air. Terrific idea; great fun.
Then bright and early on Sunday morning, there I was all ready to march in the Arty-Farty Parade down Burgundy Street, representing Heidelberg Historical Society. What do we want? HISTORY! When do we want it? YESTERDAY! Oh, you mean it’s not that sort of march?
After milling around on the oval for a while, waiting for the festival to be officially opened, over we trotted to Sills Bend itself which was all set up for the Arty Farty Festival.
This slideshow requires JavaScript.
But wait- there’s more!
Heidelberg Historical Society had its annual Bus Tour that afternoon and this time we headed off across town to the Essendon Incinerator. Yes. An Incinerator.
The Essendon Incinerator was designed by Walter Burley Griffin and opened in 1930. It was one of 13 that Griffin designed in Australia – seven of which are still standing- and the only one left in Victoria. The post-WWI influenza epidemic had raised anxieties about the dangers of tips, and when a young engineer called John Boadle invented a new form of incineration, it attracted the attention of a number of councils. Called the ‘reverbatory incineration’ technique, it involved dessicating the garbage before firing it at 2000 degrees in a closed furnace whose heat was intensified by being bounced back or ‘reverberated’ from a brick arch. The process generated little smoke or smell.

These are the doors to the incinerator

The ashes could be removed through the small doors at ground levelv

This is inside the building, under the hoppers that led to the incinerator unit.
The garbage was conveyed onto the site in trucks which drove straight into the building. The load would be tipped into hoppers and hot air piped over it to dry out all moisture. Gravity dropped it into the incinerator where it would be fired, with the ash raked out from the bottom. Heat from the process was used to make and heat bitumen made from the ashes. The showers provided onsite for the workers (which was rather revolutionary at the time) were heated by the incinerators, and the hospital used the heat to sterilize bedpans.
The incinerator is on the site of the old Essendon tip. No-one wanted the incinerator built near them, and when it was argued that the people already living near the tip had paid cheap prices for their land anyway, it was decided to build it there. However, the first very bland and ugly design for the incinerator caused an uproar, and so Griffin and his partner Nicholls were called upon to redesign it. And so they did.
The building is quite beautiful- almost churchlike. It has many Griffin-esque touches like the raked roofline, cut-out geometric shapes in the windows, interesting plumbing details, and the use of reinforced concrete.
This slideshow requires JavaScript.
Despite its innovative design, it was not used for long. It required fuel-injection to light the incinerators and during WWII, shortages of fuel forced them to stop using it. After the war, they commencing tipping again into landfill sites, and the incinerator was not used again.
It’s fortunate that it has survived: many of them have not. Neighbouring Brunswick had one, but it has been demolished. The most famous one was at Pyrmont, and there was much unhappiness when it was demolished as its chimney was one of the landmarks of the harbour. The incinerator at Willoughby has been turned into an art centre, as has the Essendon one. It’s surrounded by trees and is a beautiful building.
You can read more about the Griffin incinerators here.








































